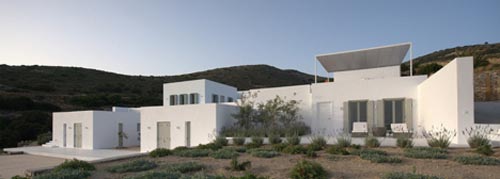
Αrchitecture Design : React Architects – Natasha Deliyianni Yiorgos Spiridonos, Theofanis Katapodis
Collaborating Architects : Evi Anastasiadou, Architect
Civil Engineer: MFP consulting engineers
Mechanical Study: Christofilakis Nikos , Mechanical Engineer
Collaborating Architects : Evi Anastasiadou, Architect
Civil Engineer: MFP consulting engineers
Mechanical Study: Christofilakis Nikos , Mechanical Engineer

The plot is located at the island of Paros in the Cyclades. It has
orientation in the big side South-western with view to the sea.

The project concerns a summer house with hostels and a pool. The place
of the residence is to benefit of the view to the Aegean Sea.

The houses volumes are placed on a Π shaped layout with a central courtyard as according to traditional prototypes.

The central courtyard organises the operations, creating a central core in direct report to the uses around it.

Using the elements of the Cycladic Architecture, we designed a building
that is adjusted to the landscape, split in different levels.
In this way the adaptation of the building to the landscape is
harmonious and the volume of the central residence is the least
possible.

The building from the eastern side is almost entirely adjusted to the
ground. The architecture is subjugated in the landscape and at the same
time is using the intense Cycladic light to elect a particular
morphology using as background the arid landscape and the endless blue.






0 comments:
Post a Comment