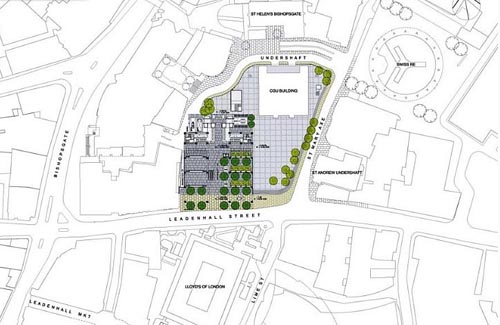
The Leadenhall Building, the triangular-shaped skyscraper is designed by Rogers Stirk Harbour and Partners
and will feature an energy efficient, double-glazed facade.
Construction of the tower originally began in 2007, but was put on hold
during the credit crunch.

The 50-story tower opposite Lloyd’s of London will rise to 224.5 m
(802 ft) in the shape of a leaning ladder. Construction has only barely
begun and the building is already being referred to as the “Cheese
Grater” due to the obvious grater-like shape. A significant amount of
engineering has gone into the design, which includes a structural steel
megaframe and a core structure on the north that supports the floors and
holds utilities and services.The base of the tower is inverted to
create a large, shaded public plaza complete with shops and restaurants.


The high-performance facade features an internal layer of double-glazing, which forms a cavity incorporated into the structural frame. Vents incorporated into the glazing system allow outside air to enter and discharge from the cavity. Additionally, blinds in the cavity automatically adjust to limit unwanted solar gain and glare. (ihbt)






1 comments:
Great info. I will bookmark your blog and follow your future content. So I adhere to this site for collecting some important and useful information for post and sharing with some of my friends.
Modern student accommodation in Manchester | Student accommodation close to Manchester city centre
Manchester University student accommodation | The Castle Manchester
Post a Comment